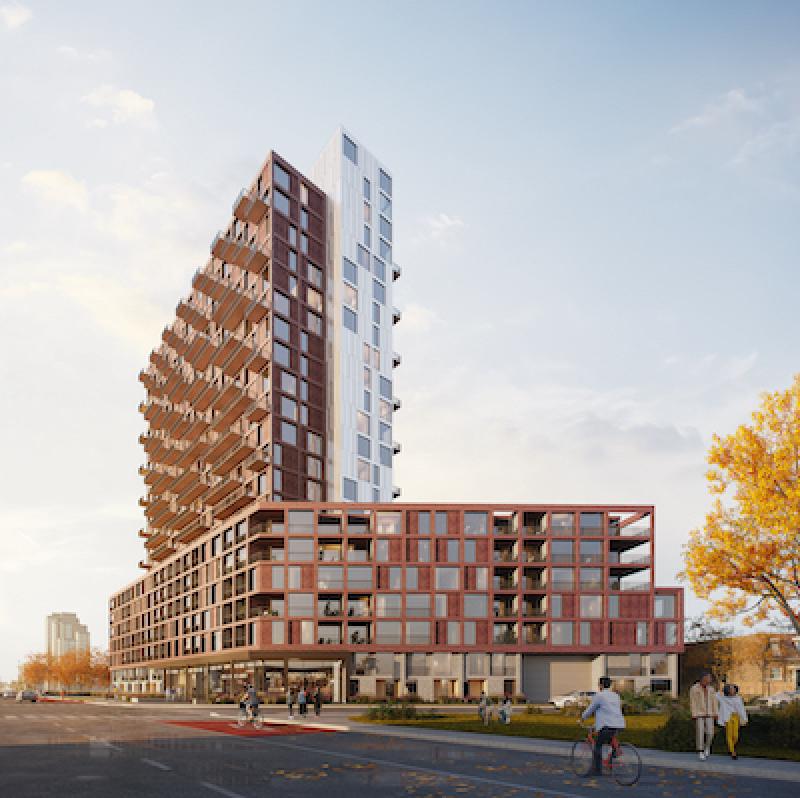
TAS has filed a zoning bylaw amendment resubmission and the first site plan approval submission for its proposed mixed-use, multiresidential development at 3718 and 3730 Kingston Rd. in the Toronto suburb of Scarborough.
TAS acquired the site in 2022 from a numbered company for an undisclosed price – a transaction brokered by Colliers Private Capital Investment Group – and has made several changes to the previous owner’s proposal.
“The previous owner had submitted just a zoning application on the site so, when we purchased the site, we benefited from having that initial round of comments from city staff,” TAS development director Mark Chemij told RENX.
“We saw an opportunity for our impact objectives to deliver on affordability, to deliver on sustainability and to really think through how we could have a positive effect on the local community in the south Scarborough neighbourhood,” vice-president of impact implementation and innovation Liza Stiff added.
Differences in proposals
TAS’ submission is for a SvN Architects + Planners-designed 20-storey purpose-built rental apartment with a podium encompassing:
- 307,180 square feet of residential space;
- 2,077 square feet of community-oriented commercial space (with half of it leasing for a below-market rate) on the ground floor;
- 384 housing units (with 10 per cent classified as affordable at 30 per cent of the median renter income);
- and 160 parking spaces.
The earlier proposal called for a 14-storey building with 298,456 square feet of residential space, 2,784 square feet of commercial space, 435 housing units and 383 parking spaces.
“We have different objectives that we're trying to fill,” said Stiff. “I think it addresses the corner in a better way.”
TAS plans to eliminate one level of underground parking and provide some parking at grade below a raised courtyard.
TAS said its proposal allows for a more cost-effective and efficient design as it will incorporate several carbon, energy and water-use reduction measures, including a geothermal heating and cooling system.
The site’s current use and advantageous location
The site at the corner of Scarborough Golf Club Road, which acts as a gateway to the Scarborough Village neighbourhood, is zoned for commercial and residential development.
It’s currently occupied by: a two-storey retail plaza that includes a restaurant, a convenience store, a taekwando studio and a vacant second floor; Victory Sanctuary Of Praise Ministries; and parking for both buildings.
The existing commercial spaces and businesses will remain in place until the development moves forward.
The surrounding area has a mix of high-rise apartment buildings, strip mall plazas, townhomes and residential streets.
There’s also easy access to Scarborough Bluffs and Toronto’s east-end waterfront parks.
The location is close to the Guildwood and Eglinton GO Transit stations and an Eglinton Crosstown light rail transit stop has been proposed for the future at Eglinton Avenue East and Kingston Road.
Other multiresidential development on Kingston Road
Several condominium projects have launched along Kingston Road over the past few years and more are on the way as developers take advantage of lower-cost land and increasing condo prices in Scarborough.
LCH Developments has several more developments planned after the recently completed Merge Condos at 2201 Kingston Rd.
They include Park Central at 4630 Kingston Rd., 3291 Kingston Road Condos, Cliffside Condos at 2328-2350 Kingston Rd. and a purpose-built rental apartment at Kingston and Galloway Roads.
Construction is underway on Altree Developments’ 539-unit Highland Commons condo at Military Trail and Old Kingston Road.
Nova Ridge Development Partners Inc.’s 198-unit The Manderley is under construction at 1478 Kingston Rd.
Sales for Crown Communities’ Narrative Condos at 7437 Kingston Rd. launched a year ago.
Other TAS developments
TAS, meanwhile, is keeping busy in several other locations as well.
The Campbell is a recently completed 14-storey, 238,690-square-foot purpose-built rental apartment with 236 units, a ground-floor Toronto Public Library branch and a small retail location.
Residential units are being leased and occupied, with 10 classified as affordable and offered to women and families fleeing domestic abuse.
Construction of the library interior is projected to start in the late summer or early fall once the library takes possession of the space allocated to it. The library will open at a later unconfirmed date.
The project, at 299 Campbell Ave. in Toronto’s Junction Triangle neighbourhood, is a partnership with BentallGreenOak and was designed by Teeple Architects.
TAS is partnering with Woodbourne on The Yards. The site in Toronto’s western downtown area will offer over a million square feet of mixed-use development, including condos, rental apartments, affordable housing, office, retail, community and event spaces in seven buildings.
Demolition of current structures has begun and occupancy is expected in 2026.
A site plan approval submission was recently made for 888 Dupont St., at Ossington Avenue. TAS is proposing a 14-storey building with:
- 138,315 square feet of residential space;
- 15,763 square feet of employment industrial space;
- 3,078 square feet of community commercial space;
- 187 live/work units, with approximately 10 per cent considered affordable;
- 189 bicycle parking spots;
- and three car share spaces.
Toronto-based TAS will soon submit its final report to Toronto city council for a project at 880 Eastern Ave., where it’s proposing an SvN-designed 12-storey, 140,000-square-foot building with 180 studio, one-, two- and three-bedroom units, 205 bicycle and 64 vehicle parking spaces.
TAS is in the approvals process for 38 Walmer Rd. in Toronto’s Annex neighbourhood that will incorporate the adaptive reuse of the existing Walmer Road Baptist Church, a new space for the church, a new commercial community hub and a 20-storey building with 162 one-, two- and three-bedroom condo units.
The B Corp-certified company is also in the approvals process for Connecting Cooksville, a 5.3-acre site at Hillcrest Avenue and Hurontario Street in Mississauga, where it proposes 2,200 condo and purpose-built rental units, a community centre and a library as part of a public transit-oriented, mixed-use development.










