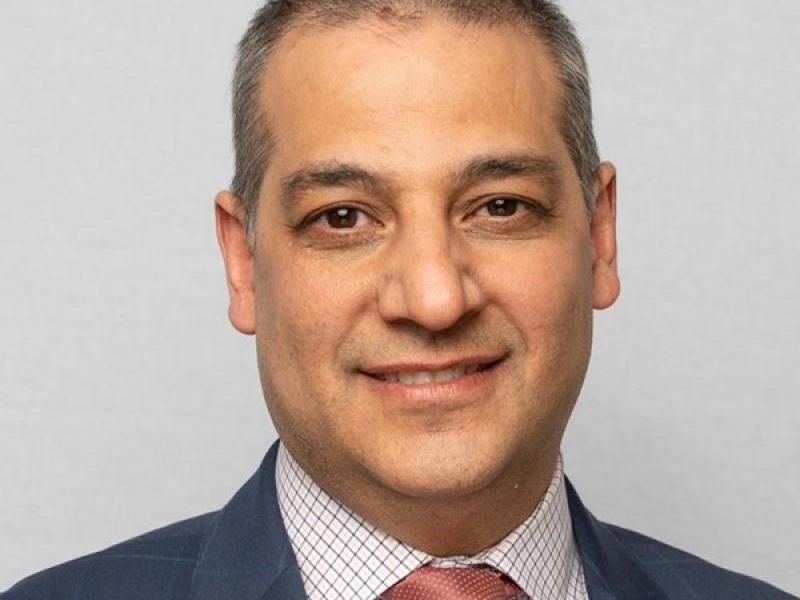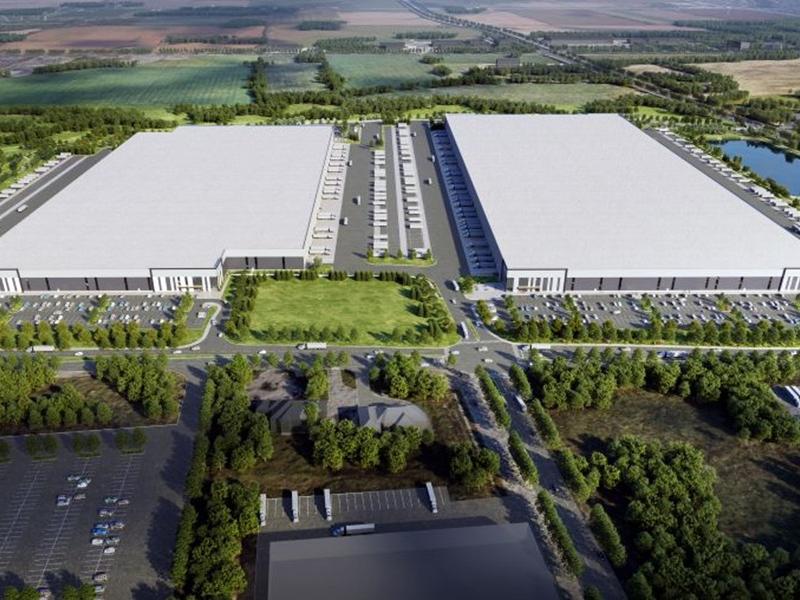
A proposed mass timber-constructed office development in Toronto’s Leaside area has shifted focus; Beeches Development is now seeking to add much-needed biomedical laboratory space with its new building.
“We originally designed a project that was going to be a really exciting, modern and iconic-looking flatiron building filled with mass timber that was going to be quite wonderful,” Beeches president Charles Goldsmith told RENX. “But absolutely nothing happened after COVID, so we shut it right down.
“I started looking for what was in demand and what we could do with the site. And having worked with Toronto Economic Development, it became apparent that the one thing that the city desperately needed was wet labs.”
The proposed building, on a property at 154 Wicksteed Ave. which is currently occupied by The Floor Shop, was radically redesigned because lab requirements are much different than those for conventional office space.
Goldsmith said a nearby future location for The Floor Shop has been secured and it can move quickly once the time arrives for demolition. It’s still providing rental income for site owner Peter Schultz in the meantime.
Goldsmith’s long Toronto development career includes involvement with infill housing, apartment buildings, commercial properties and the 1984 acquisition and redevelopment of downtown’s Hotel Victoria, which he sold to Silver Hotel Group in 1997.
Goldsmith sees 154 Wicksteed as his latest urban revitalization endeavour.
Leaside Innovation Campus
What will be known as the Leaside Innovation Campus will offer plenty of windows to provide abundant natural light, 2.5-inch thick concrete floors with a live load of 100 pounds per square foot and 14-foot ceiling heights to allow for ease of design and layout and ensure maximum utility.
Specifications can be customized to meet tenant needs.
Along with two passenger elevators, a 3,500-pound capacity freight elevator will service each floor, including a shipping and receiving area and below-grade storage and/or data centre space.
The eight-storey, concrete-framed, brick building should be in the neighbourhood of 90,000 square feet.
It’s also proposed to have underground parking for more than 30 cars, storage for 30 bicycles, showers and change rooms on the ground floor, as well as rooftop amenities.
Good location for life sciences facility
Goldsmith estimates Leaside Innovation Campus could employ up to 300 and its location is advantageous as it’s minutes from one of Canada’s largest research centres, the Sunnybrook Research Institute, and its teaching hospital with the University of Toronto.
North York General Hospital, Michael Garron Hospital, AlphaLabs and pharmaceutical companies Johnson & Johnson Innovative Medicine, Alveda Pharma, POINT Biopharma, Wellesley Therapeutics Inc., Crassula and Vien Pharma are also in the area.
The neighbourhood has also seen a recent multifamily residential development boom to take advantage of the Eglinton Crosstown light rail transit line that’s under construction three blocks north of the Wicksteed Avenue site.
It’s also in close proximity to the Don Valley Parkway and Highways 404 and 401.
Approvals are in place
Goldsmith would like to begin construction on the StudioCANOO-designed building before the end of the year.
Goldsmith estimates it will take about two years to complete. He’s willing to build on spec if necessary because he’s confident tenants will come on board as construction progresses and occupancy timelines shorten.
The plan is for the development to be financed with 50 per cent equity and 50 per cent debt, though Goldsmith said he and Schultz will consider adding investment partners.
CBRE is seeking tenants to pre-lease space in the building as well as potential co-investors in the project.
Banks are generally reluctant to finance developments that aren’t pre-leased in today’s economic environment and, since the life sciences asset class is relatively new in Canada, there isn’t a lot of available historical data that may be able to convince them otherwise.
CBRE associate vice-president Daniel Lacey, who authored a report on Toronto’s need for more lab space last fall and is representing Leaside Innovation Campus, told RENX 90 per cent of the potential tenants he’s spoken with don’t have flexible timelines and want to be in new space within 18 months.
Existing and proposed Toronto lab space
Downtown Toronto’s MaRS Discovery District is the primary purpose-built, multi-tenant lab facility in the city. Other smaller buildings are occupied by owner-users or single tenants, according to Lacey.
KingSett Capital has proposed a four-storey, 187,000-square-foot life sciences research space addition to the top of its existing 20-storey, 1.22-million-square-foot building at 700 University Ave., a block west of MaRS.
There are also plans in the two-square-kilometre downtown Discovery District for the second phase of the University of Toronto’s Schwartz-Reisman Innovation Campus, which would add approximately 400,000 square feet of wet lab space and supportive programming to foster life science development and bioscience, regenerative medicine, and related research.
The closest-term future lab and life sciences option at the moment in Toronto is Catalyst.
The seven-storey, 155,000-square-foot life sciences and research building at 77 Wade Ave. in the Junction Triangle neighbourhood is being developed by Seeker Labs and its capital partner, Alberta Investment Management Corporation (AIMCo).
It had a groundbreaking ceremony in October.
Need for more lab and life sciences space
Perhaps the greatest need is for accelerator or graduation space where small or startup firms in spaces of less than 5,000 square feet are seeking to upsize.
Lacey said early-stage companies generally don’t have capital allocations to improve existing spaces and are also reluctant to sign long-term leases in case they outgrow spaces.
“Companies in our marketplace get big bags of money from private equity firms and then they move to the U.S. because that’s the only place where they get the lab space so they can hire people to advance their research quickly,” said Lacey.
Some companies that have remained in Canada have seen their growth stunted because they have nowhere to expand, Lacey added.
Some office building owners had been contemplating conversions to lab space, but Lacey said none of them have moved forward in a meaningful way to this point as conversions can be very expensive and may still not provide an ideal solution.










