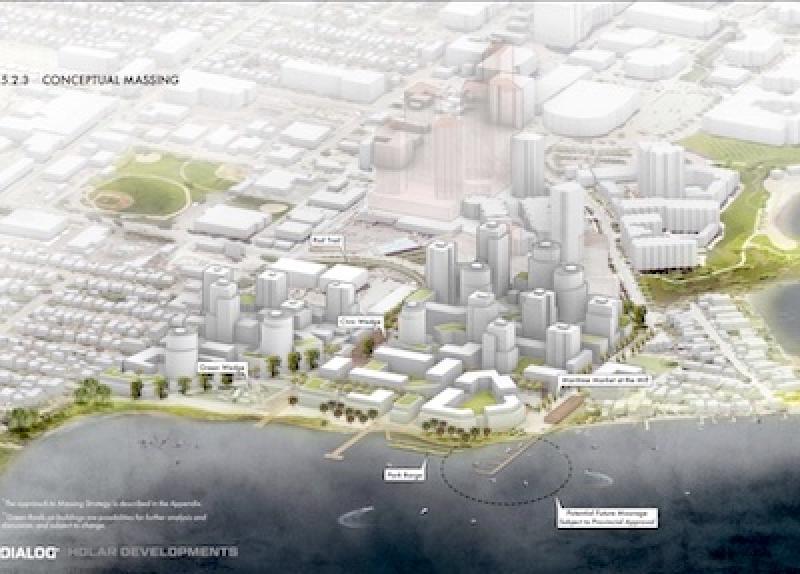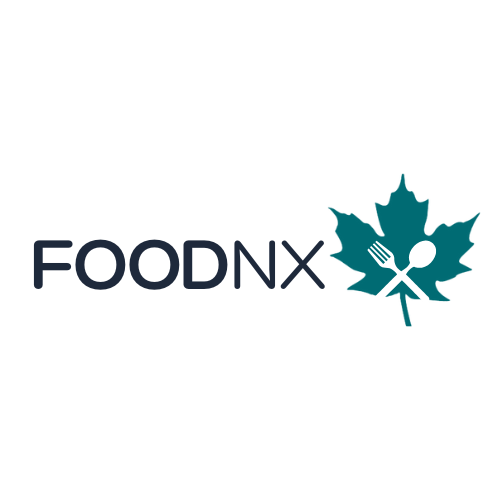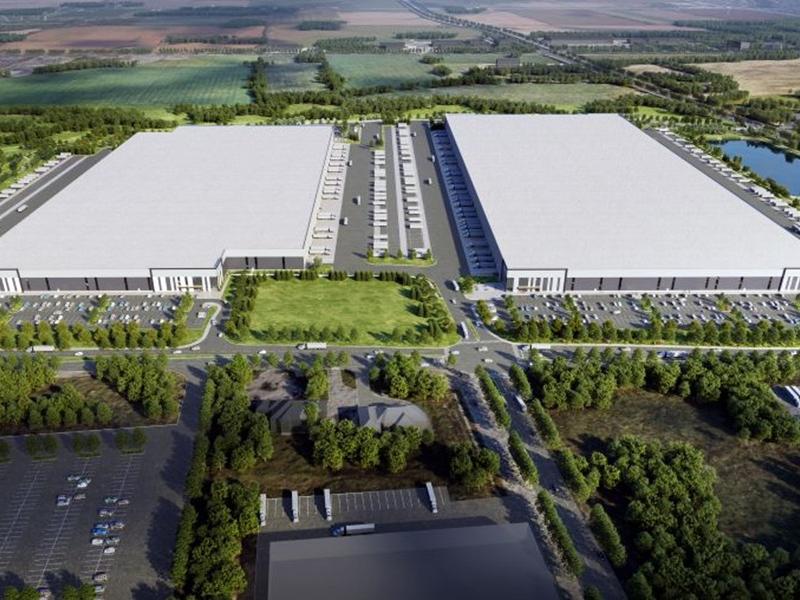
From the 1930s until its closure in early 2020, the Tolko sawmill at the north end of downtown Kelowna operated as one of the timber company’s flagship operations.
In the latter years, the mill site held somewhat awkward territory, abutting a growing downtown core with residential and mixed-use high-rises sprouting around the north end of the quickly growing Okanagan city.
Downtown Kelowna needed breathing room and the shuttered mill site needed a new future.
Now, Vernon-based Tolko, through its sister development organization Holar Developments, is working on a conceptual plan to develop the 44-acre site into a high-density, mixed-use neighbourhood comprised of the old lumber mill and the adjacent B.C. Tree Fruits property.
The project, designed by DIALOG, is proceeding together with the City of Kelowna’s North End Neighbourhood Plan and the stakeholders have been seeking public feedback to settle on a broad strategy that would include a mix of housing, amenities and job spaces — all threaded into a public lands philosophy that aims to improve walkability, boost transit convenience and improve sustainability.
Aspirations of the Mill Site project
Each of these concepts includes a diverse array of housing options such as market condominiums, market rentals, below-market housing, seniors living and specialty residential buildings.
The Mill Site plan aims to help grow Kelowna in a thoughtful way, adding higher density and public amenities on a large scale, Robert Keith, project manager with Holar Developments, said. "This (type) of opportunity doesn't come along very often."
The Mill Site aims to have a mix of job space, services and businesses so it becomes a self-sustaining community.
That means strategically located retail outlets, medical offices and essential services will be integrated into the community, according to materials Holar provided to RENX.
The company says the redevelopment plan would align with the city's growth trajectory and cater to the demands of future generations.
Kelowna starts to grow up instead of out
The Kelowna metropolitan area grew by 2.75 per cent between 2021 and 2022, expanding to a population of 235,473, according to Statistics Canada.
That makes Kelowna the 19th-most-populous metro area in the country and B.C.'s third-largest after Vancouver and Victoria.
Much of that growth has manifested in Kelowna's downtown core with taller buildings and a denser population.
One conceptual rendering of the Mill Site viewed by RENX depicts 16 high-rise buildings and various other low-rise structures. Each of the proposed concepts explores different iterations but follow a general plan to include:
- 3,500 residential units, including affordable housing;
- approximately 350 low-impact uses (such as seniors’ residences, student housing, etc.);
- 225,000 square feet of office/retail space;
- 950,000 square feet of as-yet-undetermined flexible spaces; and
- 7.5 to 10 acres of parks and open spaces within the area plan.
"One of the things that we can deliver with this plan is being able to make a significant portion of the waterfront into a public space," Keith said.
Mill Site fits into broader North End plan
The development path of the Mill Site fits within the city's broader North End Neighbourhood Plan.
The North End is bounded by over 900 acres of Knox Mountain Park and Clement Avenue from the North/South, and the bluffs of Mt. Royal and Okanagan Lake from the East/West.
The development team and the city have been involved in a public consultation program to receive feedback and guide the selection of one of the three concepts.
“We're getting a lot of really interesting feedback about what people's expectations have been up until this point and kind of where things are going from here," Keith said.
About 25 per cent of the Mill Site would be for public use, according to the proposed plans.
Following completion of area planning, Holar will seek approval for the plan from city council. If the plan is approved, Holar expects to undertake the next steps in the development process, including subdivision and site servicing.
"We wanted to make sure that we had a larger city-led plan to provide some direction on the redevelopment of the Mill Site,” Aaron Thibeault, senior planner with the City of Kelowna, said.
“There are also other factors in the neighbourhood where change is occurring (and) we felt like the entire neighbourhood could benefit from a plan to lead that growth.”
Thibeault said public consultation closed in mid-October.
"We're intending to take the engagement results to council in November, and also give council one more opportunity to weigh in on the concepts by way of workshopping the concepts with them," Thibeault said.
"We will then be using all of the input that we're getting from the public, our community partners and council to help us develop a preferred concept, and that then becomes the basis for the final plan."
Thibeault said they aim to wrap up North End planning by spring of 2024. Then property owners within the area, including Holar Development, will have a clear view of what the city supports and that can guide rezoning and development applications.
"Generally, staff are supportive of the direction that (Holar) wants to go, which is creating a mixed-use hub in the area provided we get the kind of amenities that we really want as a city,” Thibeault said.
"That includes things like a significant waterfront park with pathway, a legacy community facility on the site, some components of affordable and below-market housing — and those sorts of things."
Thibeault added that while the city likes the growth happening downtown, it is concerned there's not enough development that fosters more employment.
"We do want to make sure that the large influx of new residents have opportunities to work as well," he said, adding that development must also unlock ways to reduce stress on the transportation network.










