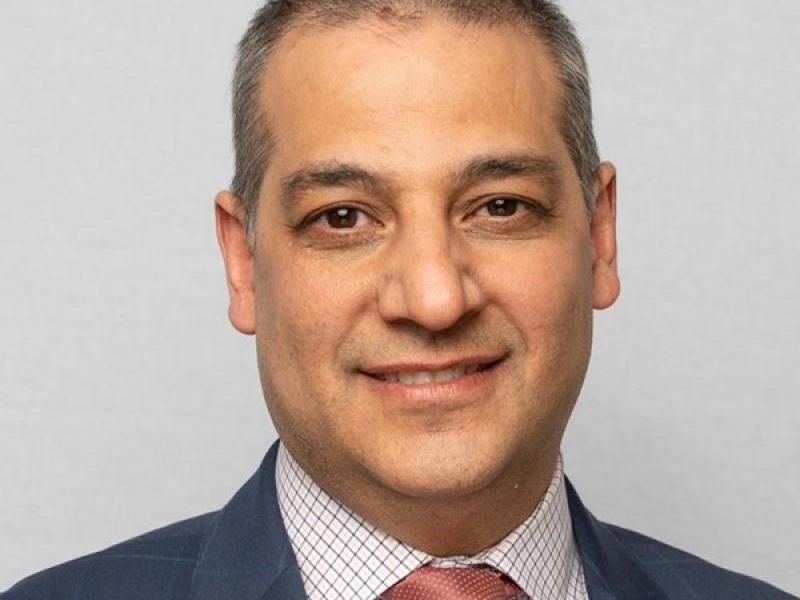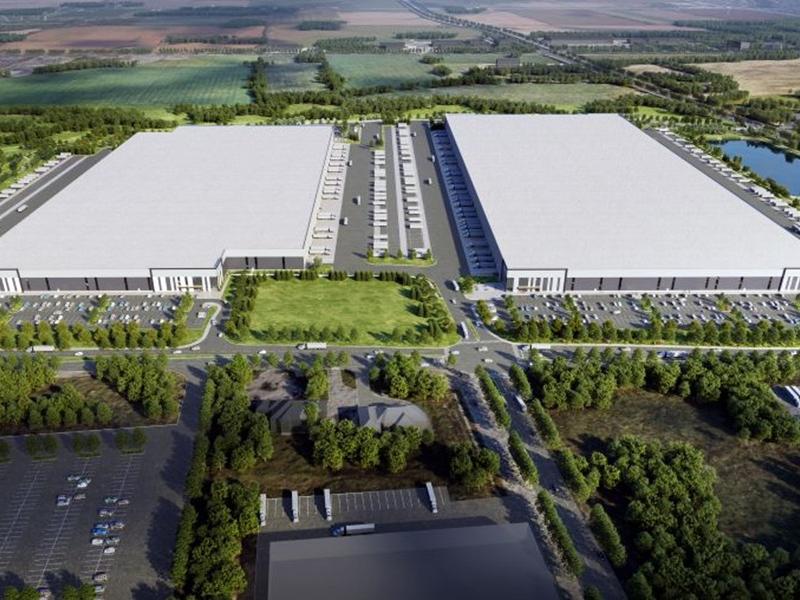
As the first residents move in at the huge M City in Mississauga, its developers have named Hariri Pontarini Architects to lead the design of the final three high-rise buildings at the eight-tower property.
The master-planned community is being developed by Rogers Real Estate Development Limited and Urban Capital.
“The last three phases of M City are informed by the same master-planning strategy and urban design guidelines that we developed with Cooper Robertson and the City of Mississauga all those years ago before we went to market,” Urban Capital director of development Steven Barr told RENX.
Once complete, M City will deliver more than 6,000 residential units across eight towers at the corner of Burnhamthorpe Road West and Confederation Parkway in Mississauga's downtown area.
The site spans 15 acres and covers 4.3 million square feet.
The community will also feature nearly 85,000 square feet of retail space, public art installations and access to more than two acres of parkland, including M Park and the Mary Fix multi-use trail.
Sales for the 57-storey, 825-unit M6 will begin this fall, with M7 and M8 to follow within a year, according to Barr.
M6 will feature units ranging from 270 to more than 1,200 square feet, including studio, one-bedroom, one-bedroom-plus-den, two-bedroom, two-bedroom-plus-den, three-bedroom, penthouse and townhouse suites.
Prices will range from under $400,000 to more than $1 million.
M City’s design and sale history
Interiors for M6 will once again be handled by Cecconi Simone, the designer of all of M City’s previous buildings.
Amenities will include:
- a wide-ranging fitness centre;
- a lap pool and hot tub;
- a multi-sport court for basketball and pickleball;
- a rooftop running track;
- a yoga room, spa and sauna, and an experience shower;
- a bocce court and golf putting green;
- various communal lounge areas;
- a dining room and a social bar.
CORE Architects designed M1, M2 and M4, while IBI Group designed M3 and M5.
A small number of Canadian architectural firms were invited to submit design concepts for the final three towers two years ago and, while Barr told RENX that all of them were impressive, Toronto-based Hariri Pontarini’s submission checked all of the boxes.
“M6, M7 and M8 will obviously feel like a part of M City in terms of their sheer scale and size, and also the emphasis placed on architecture and design at a macro level, but also in the small things which together set M City apart from the others," Barr said.
M7 will be 50 storeys and M8 will be 45. They’ll combine to offer approximately 1,400 units and will share a podium and underground parking.
M City’s first four buildings are sold out and about 85 per cent of the units for M5, for which shoring and excavation are about to begin, have been sold.
“Like everyone else, we are very mindful of the current market and watch intently as other projects come to market and see how purchasers are responding,” Barr said of Urban Capital’s current sales strategy.
“We spend a lot of time talking to our trusted brokers and look for their feedback and guidance on what's important to their clients today in this current climate.
“We’re very disciplined. The fundamentals remain the same whether we're in a particularly hot market or one where buyers may be more careful with how they make their purchase decisions.”
The 62-storey M1 and M2 are in the occupancy stage now after sales launched in the spring of 2017.
The 81-storey M3 is scheduled for occupancy in Q1 2026, with the 36-storey M5 expected to follow in Q2 2027, the 67-storey M4 in Q1 2028 and M6 in Q3 2028.
Rogers Real Estate Development Limited
Toronto-based Rogers Real Estate Development Limited is part of an affiliated group of the Rogers family’s private holding companies, which are the majority and controlling shareholders of Rogers Communications Inc., a diversified public communications company created by the late Ted Rogers.
The M City site has been owned by the Rogers family since the 1960s. It was rezoned in 2002 to allow for a wider possibility of uses, including increased residential development.
Rogers Real Estate Development Limited enlisted Urban Capital in 2007 to “determine how to best crystallize the value for the property,” Urban Capital partner Mark Reeve said in a 2018 interview with RENX.
Urban Capital
Toronto-based Urban Capital has more than 12,000 condo units developed or under development in the Greater Toronto Area (GTA), Halifax, Ottawa, Montreal, Winnipeg and Saskatoon.
Barr said Urban Capital should complete several projects in the GTA, Halifax, Ottawa and Montreal over the next 12 to 18 months.
The company launched sales for the 169-unit Navy Lane earlier this year in Halifax and is chipping away at sales of remaining inventory for other projects in Halifax and Ottawa, according to Barr.
Barr said he’s looking at potential development sites in Toronto and is happy to see transaction and development activity picking up across the industry.
“We need city-building, and it’s happening,” he concluded.










