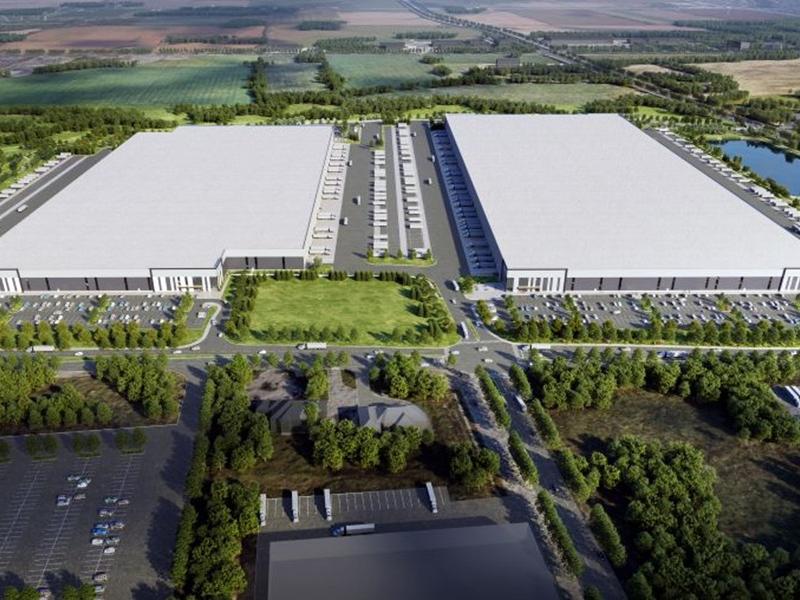
Artist’s conception of the Grand Market District at Kitchener’s Fairview Park shopping centre site. (Courtesy Colliers International)
Cadillac Fairview announced it will break ground this spring on a $70-million CF Grand Market District at CF Fairview Park shopping centre in the Kitchener-Waterloo region.
Completion of Phase 1 of the project, which will ultimately transform the mall from an enclosed retail format to a mixed-use model, is targeted for 2021.
“CF Fairview Park has served the Kitchener-Waterloo community for over 50 years, providing exciting retailers, restaurants and other services to our guests to create an exciting shopping destination,” said Wayne Barwise, executive vice-president of development, Cadillac Fairview, in a release. “We are proud to continue investing in this vibrant, growing community with an ambitious plan that is inspired by the region’s past and motivated by our desire to bring people together.”
The former Sears store will be repurposed to create retail space, and a new freestanding office building called the “West Building” along with a number of compelling restaurants will be built. In total, Phase 1 includes 180,000 square feet of new or repurposed space.
The long-term plan includes additional office, residential, retail space and a parking structure.
“Today’s consumers and retailers are looking for unique and inviting spaces that bring people together to enjoy exceptional services and shared experiences,” said Finley McEwen, senior vice-president of development, Cadillac Fairview, in the release. “CF’s Grand Market District is driving change and redefining the shopping experience by creating a premiere mixed-use destination for the Kitchener-Waterloo community.”
Grand Market District terminus for LRT
Grand Market District will feature “a charming, pedestrian-friendly streetscape surrounding the property where guests can enjoy beautiful landscaping, outdoor entertainment and a curated retail collection” CF said in the release.
The region’s new Grand River Transit ION LRT system will have a terminus at Grand Market District. The 19-kilometre route, which is currently in the testing phase, will feature 19 stations between CF Fairview Park / Grand Market District and the Conestoga Mall in Waterloo.
A second phase is planned to replace an existing express bus route which will add Cambridge to the line, extending it by 17 kilometres.
Other key features of Grand Market District include:
* retail spaces with exterior entrances to create more flexible access to the businesses and services; larger windows to allow more natural light into interior spaces; and “warmer-feeling” building materials;
* an activated streetscape to improve the pedestrian experience weaving together retail, office, restaurants and entertainment;
* the architecture will blend historical and contemporary design. Traditional brick materials will be used for both building exteriors and pedestrian areas to pay tribute to the city’s Victorian-era industrial past;
* The former Sears building (built in the 1960s Kennedy-era style) will be re-imagined with a recladding of some elevations and restoration elsewhere to preserve the distinctive ribbed precast exterior.
Class-A office space to be built
In its listing for The Offices @ Grand Market District, Colliers International cites 11-foot clear exposed ceilings in brick-and-beam structures among the key attributes. The West Building being constructed in the first phase will contain 65,690 square feet over four storeys, with 16,490-foot floor plates divisible to 3,000 square feet.
The larger, planned East Building will contain 200,655 square feet of space over five storeys, with floorplates of up to 40,131 square feet.
Both buildings are being marketed as class-A space.
Conceptual drawings for the site also include four residential towers, though no details have been announced about these buildings.
As part of CF’s commitment to environmental sustainability, more than 1,500 solar panels will be installed atop the former Sears building to offset electricity consumed at the property.
Dedicated stormwater facilities to channel stormwater from the roof areas to underground “infiltration galleries” will be installed, reducing run-off and making the property more resilient to extreme weather.
Led by CF, the redevelopment team includes Petroff Partnership Architects and project designer Roy Higgs International.
About Cadillac Fairview
Cadillac Fairview is one of the largest owners, operators and developers of best-in-class office, retail and mixed-use properties in North America. Its portfolio is owned by the Ontario Teachers’ Pension Plan, a diversified global investor which administers the pensions of more than 300,000 active and retired school teachers.
The real estate portfolio also includes investments in retail, mixed-use and industrial real estate in Brazil, Colombia and Mexico.
Valued at more than $28 billion, the Canadian portfolio includes over 38 million square feet of leasable space at 67 properties in Canada, including the Toronto-Dominion Centre, CF Toronto Eaton Centre, CF Pacific Centre, CF Chinook Centre, Tour Deloitte and CF Carrefour Laval.







