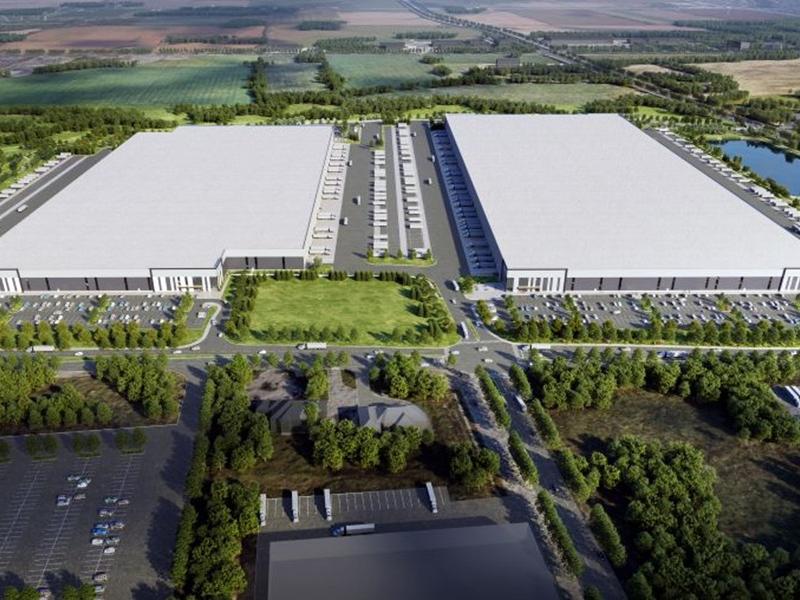
Galleria 01, at left, will be the first high-rise constructed at ELAD Canada’s Galleria on the Park development in Toronto. (Courtesy ELAD)
ELAD Canada has released details about Phase 1 of its expansive Galleria on the Park development in Toronto’s downtown west area. The project, which will eventually include eight mixed-use buildings, will kick off with construction of the first 29-storey high-rise, Galleria 01, and the Wallace Emerson Community Centre and park.
Galleria on the Park is one of the largest communities to be introduced in the GTA this year.
When fully built-out, the eight buildings will contain nearly 2,900 condominium residences, 300,000 square feet of retail and 150 affordable rental housing units. In addition, there will be an eight-acre park, as well as a 95,000-square-foot community centre, which will double the size of the current facility.
Galleria 01 will contain 267 residential units as well as 40,000 square feet of retail.
“Galleria on the Park will be transformational for this neighbourhood’s growth, bringing a downtown lifestyle to this western stretch of Dupont St.,” said Dror Duchovny, ELAD’s vice-president of marketing and asset management, in the announcement.
“On top of creating viable housing options, we are proud to be delivering larger and modernized public amenities and green space that will become the central gathering place for the entire neighbourhood.”
20-acre Galleria Shopping Centre site
Located at the corner of Dufferin and Dupont Streets, the development will transform the existing 20-acre Galleria Shopping Centre site into a West-End hub, ELAD says.
“Galleria on the Park reflects the Toronto we live in today – a city that is active and diverse, featuring amenities and public spaces that reflect how we want to live,” Duchovny said in the release.
The traditionally working-class neighbourhood used to be anchored by an industrial job base, but it is undergoing a major transformation.
With new artisanal restaurants and cafés cropping up across Dupont West, and an expanding arts and culture scene along Geary Avenue, the urban renewal is well underway.
The Galleria project began in 2015, initiating a four-year process to design the master-planned community, led by Hariri Pontarini Architects and Urban Strategies.
Wallace Emerson Community Centre
At its heart will be the new 95,000-square-foot Wallace Emerson Community Centre, one of the largest community centres in Toronto.
Designed by Perkins and Will, it will feature a wide range of programming and activities for all ages including an outdoor skating trail, day care, community kitchen, dance studio, swimming pools and running track.
“The new Wallace Emerson Community Centre and park will be the anchor and heart of the new development . . . an urban gathering place where the existing neighbourhood and new community residents will meet,” says Andrew Frontini, design principal at Perkins and Will.
“The building’s materiality and colour were designed to create a vibrant community beacon that feels like an extension of the park, emerging to make a dramatic statement along Dupont Street.”
A new street will be built through the site connecting Dufferin Street to Dupont Street.
Galleria at the Park’s flagship
As the flagship building for the development, Galleria 01’s design by CORE Architects is based on the industrial character of the neighbourhood, clad with dark and rich metals. To promote an active street life, the double-storey retail at grade opens out to the park and follows the new street.
“Galleria 01 required a highly creative design approach that not only took inspiration from its neighbourhood but also responded to the adjacent community centre and park,” says Charles Gane, principal at CORE Architects.
“While the community centre curves concavely, Galleria 01 curves convexly, creating a really interesting architectural dialogue between these two buildings.”
The condominiums range from 493 to 1,107 square feet. Prices start from just under $500,000.
The amenities and suites were designed by U31.
Amenities on the third floor feature a co-working space which doubles as an events space opening out to a wrap-around outdoor terrace. Other features include a kids’ playroom, a screening and games room, and a chef’s kitchen and dining room.
On the 12th floor, a swimming pool, lounge area and fitness centre overlook the park with views of the city skyline.
EDITOR’S NOTE: This story was edited shortly after being published to remove incorrect information about the origins of the project, which had been provided in a release issued by the developer.







